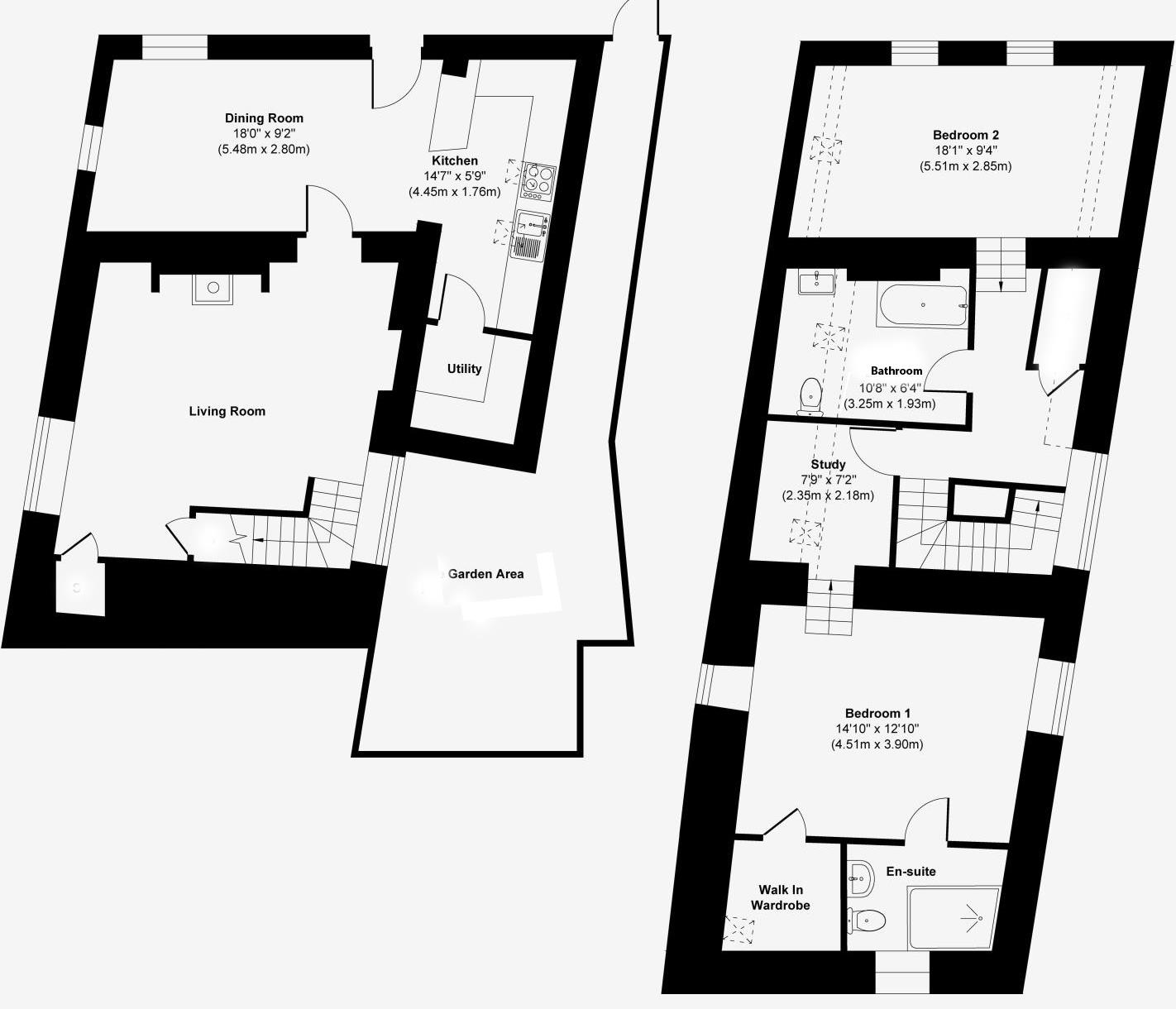- Tastefully Presented Throughout
- Two Double Bedrooms
- Short Walk from Central Corbridge
Dining Room (5.48m x 2.80m) | Kitchen (4.45m x 1.76m) | Utility Room | Living Room | Dressing Area/Study (2.35m x 2.19m) | Bedroom 1 (4.51m x 3.90m) | En Suite | Bedroom 2 (5.51m x 2.85m) | Bathroom
Christie's Cottage is a stone-built property, which has been beautifully updated. The open plan Kitchen Dining Room has an array of shaker style wall and floor units and complementing granite worktops. There is a stunning Belfast sink, built in appliances and separate utility room for laundry. Through into the Sitting Room is a bright airy room with dual aspect, as well as a inglenook fireplace with Multi Fuel Burner. There are two further storage cupboards in this room too.
Upstairs brings you to the second bedroom, which is full of light due to the multiple windows and tastefully decorated. Through the hall is a family bathroom which has marble effect walls and neutral décor. The master bedroom is entered via a dressing area/study and down into the well-proportioned bedroom. This is again dual aspect, along with benefiting from a en-suite in the same style as this main bathroom as well as including another dressing area.
Externally there is a courtyard, parking space and double bin store.
Council Tax Band | E
EPC | Exempt
Tenure | Freehold
Services | All mains connected
First Months Rent and Deposit (equal to 5 weeks rent) is payable at the start of the tenancy.
Holding Deposit (equal to 1 weeks rent) payable on submission of an application form An agent can only retain a holding deposit in certain circumstances:
The tenant fails the Right to Rent check
The tenant provides false or misleading information
The tenant decides not to enter into the tenancy agreement
The tenant fails to make all reasonable steps to enter into the tenancy agreement
The holding deposit will be returned to the tenant if the landlord decides not to rent out the property.
Deposit: £1,500.00
Notice
All photographs are provided for guidance only.
The following are permitted payments which we may request from you:
a) The rent
b) A refundable tenancy deposit (reserved for any damages or defaults on the part of the tenant) capped at no more than five weeks' rent where the annual rent is less than £50,000, or six weeks' rent where the total annual rent is £50,000 or above
c) A refundable holding deposit (to reserve a property) capped at no more than one week's rent
d) Payments to change the tenancy when requested by the tenant, capped at £50, or reasonable costs incurred if higher
e) Payments associated with early termination of the tenancy, when requested by the tenant
f) Payments in respect of utilities, communication services, TV licence and council tax; and
g) A default fee for late payment of rent and replacement of a lost key/security device, where required under a tenancy agreement
Please call us if you wish to discuss this further.

| Utility |
Supply Type |
| Electric |
Mains Supply |
| Gas |
None |
| Water |
Mains Supply |
| Sewerage |
None |
| Broadband |
None |
| Telephone |
None |
| Other Items |
Description |
| Heating |
Central Heating |
| Garden/Outside Space |
Yes |
| Parking |
Yes |
| Garage |
No |
| Broadband Coverage |
Highest Available Download Speed |
Highest Available Upload Speed |
| Standard |
18 Mbps |
1 Mbps |
| Superfast |
80 Mbps |
20 Mbps |
| Ultrafast |
Not Available |
Not Available |
| Mobile Coverage |
Indoor Voice |
Indoor Data |
Outdoor Voice |
Outdoor Data |
| EE |
Likely |
Likely |
Enhanced |
Enhanced |
| Three |
Likely |
Likely |
Enhanced |
Enhanced |
| O2 |
Enhanced |
Enhanced |
Enhanced |
Enhanced |
| Vodafone |
Likely |
Likely |
Enhanced |
Enhanced |
Broadband and Mobile coverage information supplied by Ofcom.