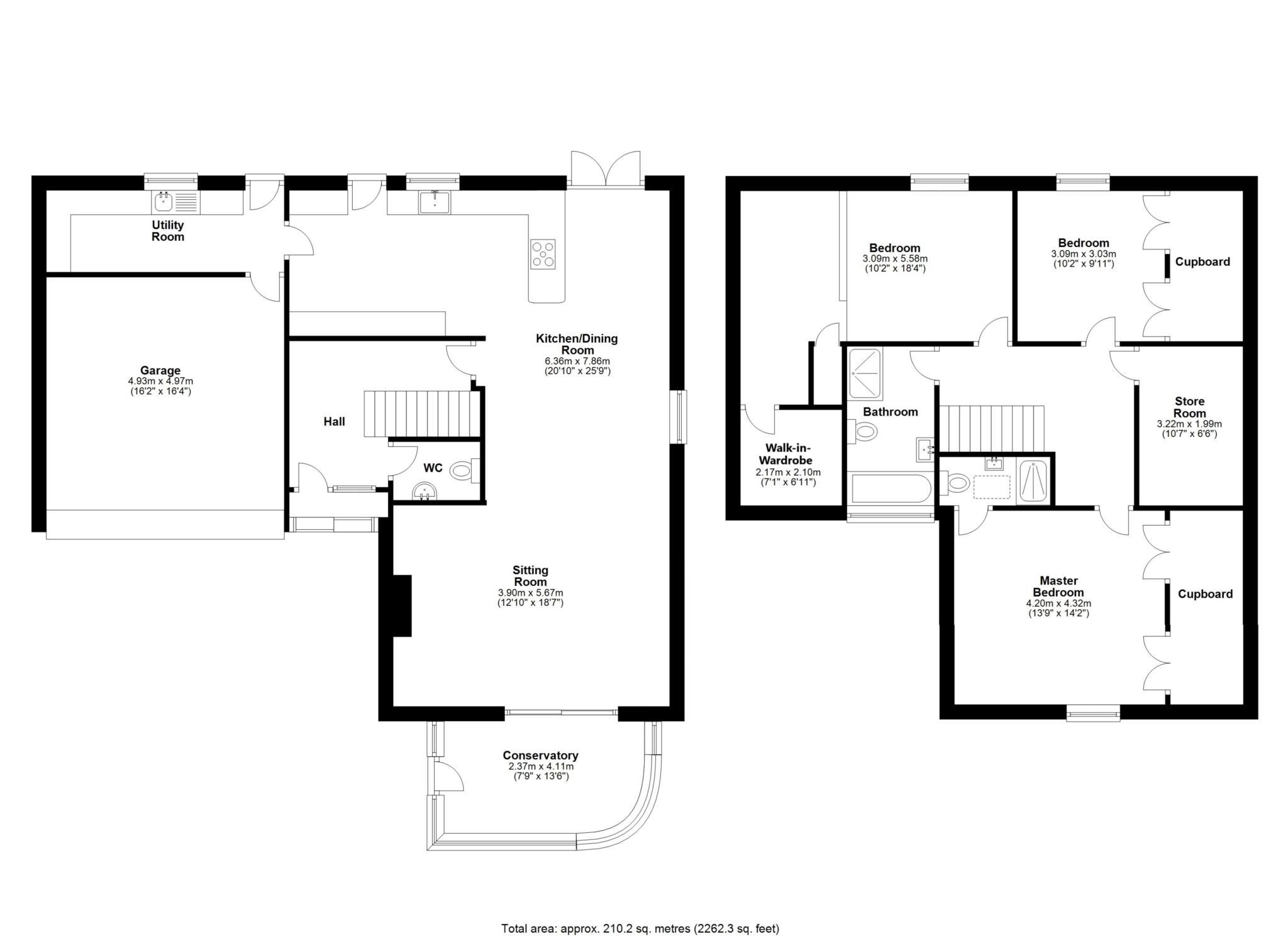- Detached Property
- Three Bedrooms
- Desirable Location
- Extensive Renovations
- Generous Plot
- Unique Design
- EPC Rating E | 50
A unique detached property, which has been tastefully renovated and finished to a high standard, offering a spacious and stylish interior with extensive gardens, only a stone's throw from the centre of the desirable Tyne Valley village of Corbridge.
Accommodation
From the moment you arrive at the entrance to 3 Aydon Court you are welcomed by its elegant contemporary interior. An inner entrance provides space for shoes before being welcomed into the hallway with a cloakroom. Wall panelling provides a pleasing aesthetic as it leads you either upstairs or through to the spacious open-plan ground floor living accommodation. The luxury Karndean flooring flows through the ground floor taking you from the front door through to the main living space.
The main reception rooms have been opened up to offer an imposing living area with a feature fireplace through to the dining area and onto the kitchen, the dual aspect helping to make the space feel bright and roomy. The bespoke kitchen has been well thought out with black granite work surfaces complementing the matt black cabinets with gold insets mirroring the gold flecks in the granite worktop. High-end integrated appliances including a fridge and freezer, full-size dishwasher and double oven with combo microwave are set off by the 5-ring induction hob positioned in the breakfast bar and a wine-cooler at the drinks bar, only surpassed by the mineral effect black sink inset to the granite with a rubber hose spray tap. Double doors take you out to the patio for alfresco dining. A bespoke extraction system that works as both kitchen extraction and also an induction fan for those balmy days is an added bonus.
A dining area sits between the kitchen and living space underneath a window streaming natural light across your table. The living area has a cosy feel with the feature chimney breast and stylish fireplace currently housing an electric fire within the open fire space. Aluminium sliding doors open into the conservatory offering a private place to sit and enjoy the front garden.
A sizeable utility room sits between the kitchen and garage with access to the rear garden. A range of wall and floor units with space and plumbing for both a washing machine and tumble dryer make this room the perfect laundry and boot room.
Beautifully panelled walls lead up the staircase to the first floor filled with natural light from a skylight above. There are three spacious bedrooms all benefitting from ample fitted storage. The principal bedroom boasts an en-suite shower room, and the guest bedroom has a split level with a walk-in wardrobe and the airing cupboard complete with the water tank and shelves. A further double bedroom with fitted storage completes the upstairs accommodation. A generous landing walk-in storage cupboard is large enough to provide ample space for all your treasured possessions.
The family bathroom has been tastefully renovated with a deep fitted bath, a large walk-in shower, smart sink unit and WC.
External
A sweeping drive welcomes you to 3 Aydon Court leading to a pleasant entrance with planters providing colour and a mature silver birch tree. Mature hedging around the boundary of the property offers privacy from neighbouring properties.
The generous rear garden is paved with different levels providing sitting areas, raised beds planted with shrubs and bushes and a barbecue area for outdoor dining. Completely private and with access from the utility room, kitchen and dining areas, the garden is versatile and spacious.
An integrated double garage with an electric door is practically designed with shelving to the outside walls, accessed from the utility room. A block paved area outside the garage and conservatory provide ample space for parking several cars with borders and planted beds providing a wonderfully landscaped entrance to the property.
Services Mains gas, water, electric and drainage
Council Tax Band F
Tenure Freehold
EPC E | 50
Agents Note
These particulars do not form any part of any offer or contract. They are intended to provide a fair description of the property but neither Anton Estates nor the Vendor accept any responsibility for any error they may contain, however caused. Any intending purchaser must therefore satisfy themselves by inspection or otherwise as to their correctness. Neither Anton Estates nor any of their employees has any authority to make or give any further representations or warranty in relation to this property.
Notice
Please note we have not tested any apparatus, fixtures, fittings, or services. Interested parties must undertake their own investigation into the working order of these items. All measurements are approximate and photographs provided for guidance only.

| Utility |
Supply Type |
| Electric |
Mains Supply |
| Gas |
Mains Supply |
| Water |
Mains Supply |
| Sewerage |
Mains Supply |
| Broadband |
Unknown |
| Telephone |
Unknown |
| Other Items |
Description |
| Heating |
Gas Central Heating |
| Garden/Outside Space |
Yes |
| Parking |
Yes |
| Garage |
Yes |
| Broadband Coverage |
Highest Available Download Speed |
Highest Available Upload Speed |
| Standard |
16 Mbps |
1 Mbps |
| Superfast |
80 Mbps |
20 Mbps |
| Ultrafast |
1000 Mbps |
220 Mbps |
| Mobile Coverage |
Indoor Voice |
Indoor Data |
Outdoor Voice |
Outdoor Data |
| EE |
Likely |
Likely |
Enhanced |
Enhanced |
| Three |
Likely |
Likely |
Enhanced |
Enhanced |
| O2 |
Likely |
Likely |
Enhanced |
Enhanced |
| Vodafone |
Likely |
Likely |
Enhanced |
Enhanced |
Broadband and Mobile coverage information supplied by Ofcom.