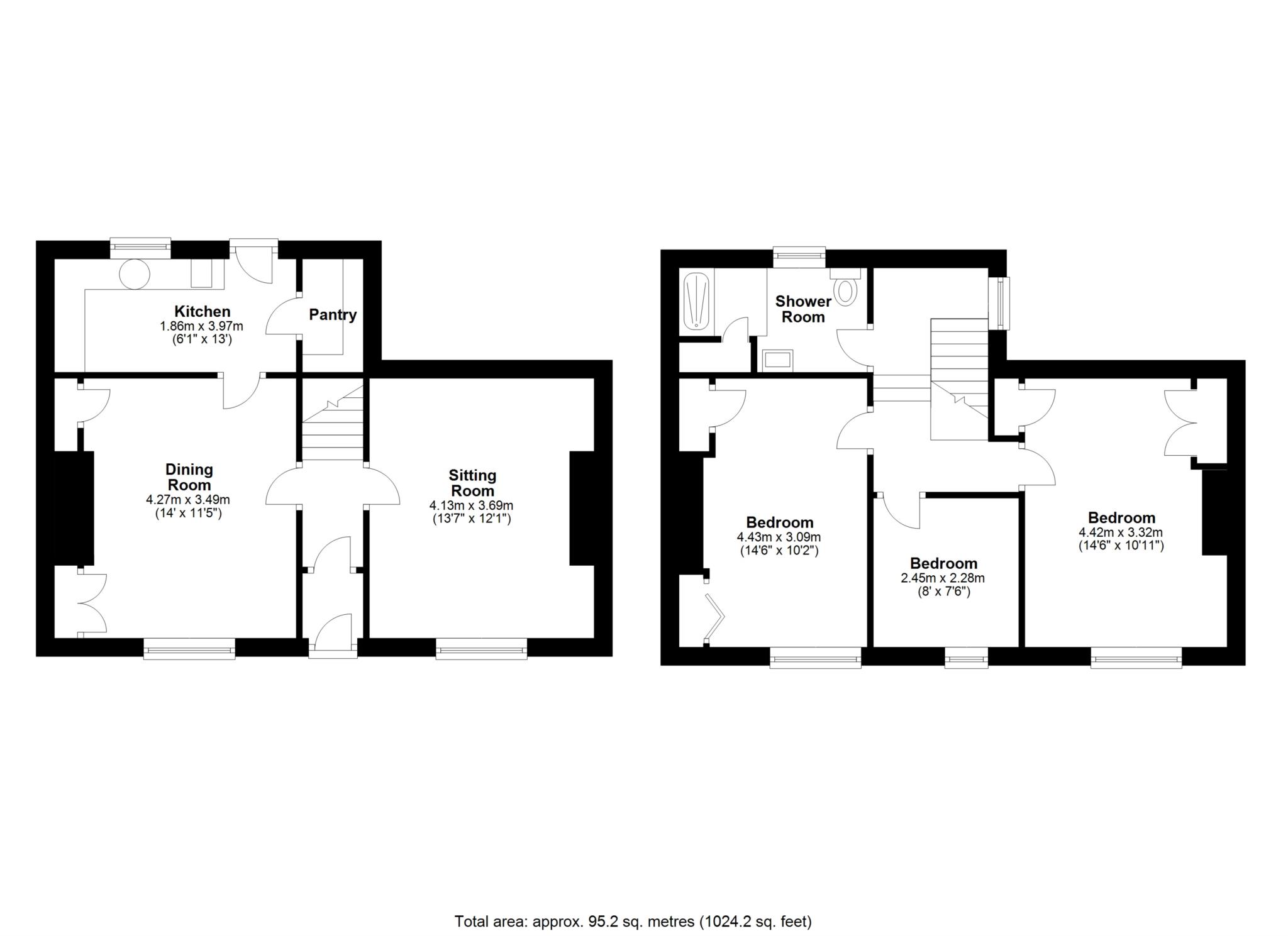- Terrace Property
- Three Bedrooms
- Desirable Village
- Rear Outside Area
- No Upward Chain
Accommodation
A mid terrace three bedroom property with scope to modernise, 2 Prior Terrace offers character features throughout with good sized rooms, high ceilings and picture rails with a number of original fireplaces.
The front door opens into an inner lobby with a door leading to the main hallway and stairs to the first floor. A door to the right takes you into the main living room with a gas fire set within a beautiful portico design surround and large west facing window.
To the left a door leads into the dining room with a wall mounted gas fire, fitted cabinet to one side and storage cupboard to the other. The kitchen is situated to the rear of the property, gives access to the rear courtyard and has a pantry cupboard with space to also fit a fridge freezer. It is fitted with a range of wall and floor units, integrated double oven, double ring gas hob and space for slimline dishwasher.
The first floor has a split landing with the family bathroom on the mid-level with a walk-in shower, sink and WC. Three bedrooms, two doubles and a single, all sit to the front of the property. The two doubles boast beautiful, original fireplaces and both have fitted storage cupboards. The single sits to the middle with space for a free standing wardrobe.
External
Prior Terrace has the draw of a traditional terrace with a wonderfully sunny, small front garden and a private, gated, rear courtyard. The rear courtyard with access via a back lane from the main road, has an outside storage cupboard, car port area with electrical points and workbench. Accessed from the kitchen there is also space to sit.
Services mains gas, water, electric and drainage.
Council Tax Band C
Tenure - Freehold
EPC - F
Agents Note
These particulars do not form any part of any offer or contract. They are intended to provide a fair description of the property but neither Anton Estates nor the Vendor accept any responsibility for any error they may contain, however caused. Any intending purchaser must therefore satisfy themselves by inspection or otherwise as to their correctness. Neither Anton Estates nor any of their employees has any authority to make or give any further representations or warranty in relation to this property.
Notice
Please note we have not tested any apparatus, fixtures, fittings, or services. Interested parties must undertake their own investigation into the working order of these items. All measurements are approximate and photographs provided for guidance only.

| Utility |
Supply Type |
| Electric |
Mains Supply |
| Gas |
None |
| Water |
Mains Supply |
| Sewerage |
None |
| Broadband |
None |
| Telephone |
None |
| Other Items |
Description |
| Heating |
Not Specified |
| Garden/Outside Space |
Yes |
| Parking |
No |
| Garage |
No |
| Broadband Coverage |
Highest Available Download Speed |
Highest Available Upload Speed |
| Standard |
18 Mbps |
1 Mbps |
| Superfast |
80 Mbps |
20 Mbps |
| Ultrafast |
Not Available |
Not Available |
| Mobile Coverage |
Indoor Voice |
Indoor Data |
Outdoor Voice |
Outdoor Data |
| EE |
Likely |
Likely |
Enhanced |
Enhanced |
| Three |
Likely |
Likely |
Enhanced |
Enhanced |
| O2 |
Likely |
Likely |
Enhanced |
Enhanced |
| Vodafone |
Likely |
No Signal |
Enhanced |
Enhanced |
Broadband and Mobile coverage information supplied by Ofcom.