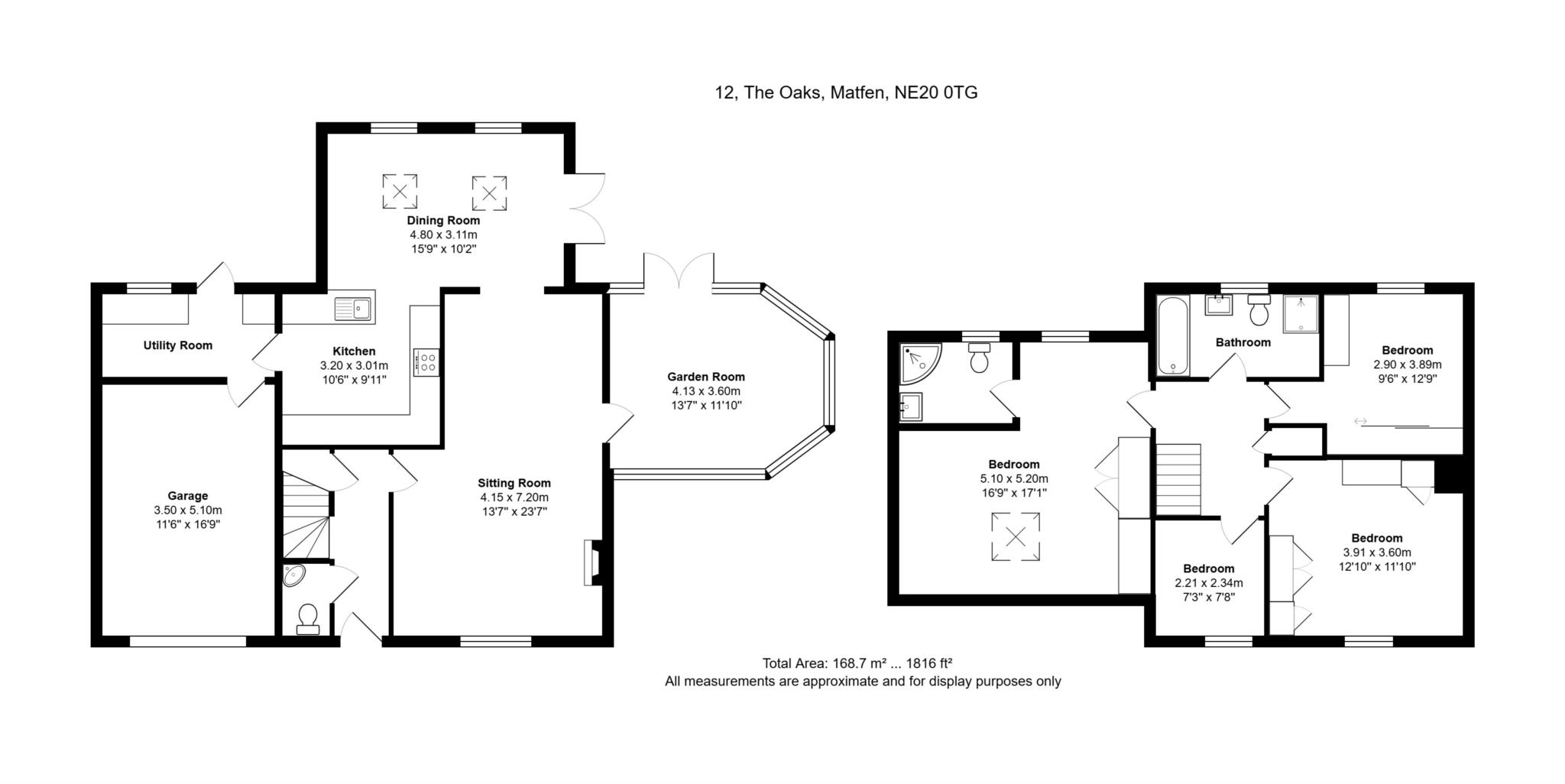- Stone Built Family Home
- Village Location
- Integral Garage
- Four Bedrooms
- Garden Room
- Countryside Views
A charming stone built family home located within the desirable village of Matfen, offering modern open plan living with views over open countryside
Accommodation
A beautiful stone built family home finished to a high specification providing a modern and open feel to this four bedroom property built around 30 years ago. 12 The Oaks is entered via the westerly facing front door into an inner porch with a door to the downstairs cloakroom / WC. The inner hallway provides an understairs cupboard, stairs to the first floor and door into the Sitting Room, a bright and spacious area featuring a large window allowing an abundance of natural light into this room, and a wood-burning stove with a stone hearth and timber mantel serves as the focal point, perfect for cozy evenings. The Sitting Room flows into the Garden Room which opens out into the garden. The Dining Room is located conveniently between the Sitting Room and Kitchen, offering an ideal space for entertaining, and comfortably accommodating a large dining table and opens into the Kitchen.
The contemporary style Kitchen is well-equipped with a range of fitted units, integrated appliances including a double oven, electric hob, and dishwasher, and ample worktop space. The Utility Room is located off the Kitchen with floor units and space for a washing machine and doors into the garden and the Integral Garage.
To the first floor are four bedrooms and two bathrooms, the Master Bedroom is a spacious double room featuring fitted wardrobes and an En-suite Shower Room, complete with a walk-in shower, WC, and wash and basin. There are two further Double Bedrooms, both with fitted wardrobes and dressing tables. The fourth Bedroom is a single bedroom, currently used as a home office. Finally, there is a well-appointed Family Bathroom featuring bath, wash-hand basin, WC and separate shower cubicle.
External
To the front of 12 The Oaks is a block-paved driveway leading up to the front of the Garage. The garden to the front is charming and low maintenance, with mature shrubs and lawn with views over the open fields. There is a gate to the side of the house leading to a rear enclosed garden with a lawn surrounded by mature shrubs. There is also a raised patio outside the Garden Room that runs along the rear of the house.
Location
Matfen is a picturesque and highly desirable village offering a range of local amenities and leisure facilities, including, Matfen Village Store & Coffee Shop, Village Hall and the Cricket Club. Matfen Hall Hotel, Golf and Spa is a renowned 5-star luxury hotel, located on the edge of the village with a championship course, spa, swimming pool and fine dining restaurant.
The property is perfectly positioned for enjoying Northumberland's stunning landscapes, with walking and cycling routes on the doorstep. Transport links are conveniently located with major road networks, including the A69, A68 and A696, offering easy access to Newcastle, Hexham, and surrounding areas including Newcastle Airport.
Services | Mains electricity, water and drainage. Oil fired central heating.
Council Tax | Band F
Tenure | Freehold
EPC | Rating D61
Wayleaves, Rights of Way and Easements
The property is sold subject to all existing Wayleaves, Rights of Way and Easements, whether or not specified within these sales particulars.
Agents Note
These particulars do not form any part of any offer or contract. They are intended to provide a fair description of the property but neither Anton Estates nor the Vendor accept any responsibility for any error they may contain, however caused. Any intending purchaser must therefore satisfy themselves by inspection or otherwise as to their correctness. Neither Anton Estates nor any of their employees has any authority to make or give any further representations or warranty in relation to this property.
Notice
Please note we have not tested any apparatus, fixtures, fittings, or services. Interested parties must undertake their own investigation into the working order of these items. All measurements are approximate and photographs provided for guidance only.

| Utility |
Supply Type |
| Electric |
Mains Supply |
| Gas |
None |
| Water |
Mains Supply |
| Sewerage |
Mains Supply |
| Broadband |
None |
| Telephone |
None |
| Other Items |
Description |
| Heating |
Oil Central Heating |
| Garden/Outside Space |
Yes |
| Parking |
Yes |
| Garage |
Yes |
| Broadband Coverage |
Highest Available Download Speed |
Highest Available Upload Speed |
| Standard |
1 Mbps |
0.2 Mbps |
| Superfast |
80 Mbps |
20 Mbps |
| Ultrafast |
Not Available |
Not Available |
| Mobile Coverage |
Indoor Voice |
Indoor Data |
Outdoor Voice |
Outdoor Data |
| EE |
No Signal |
No Signal |
Enhanced |
Enhanced |
| Three |
Likely |
Likely |
Enhanced |
Enhanced |
| O2 |
Enhanced |
Likely |
Enhanced |
Enhanced |
| Vodafone |
Likely |
Likely |
Enhanced |
Enhanced |
Broadband and Mobile coverage information supplied by Ofcom.