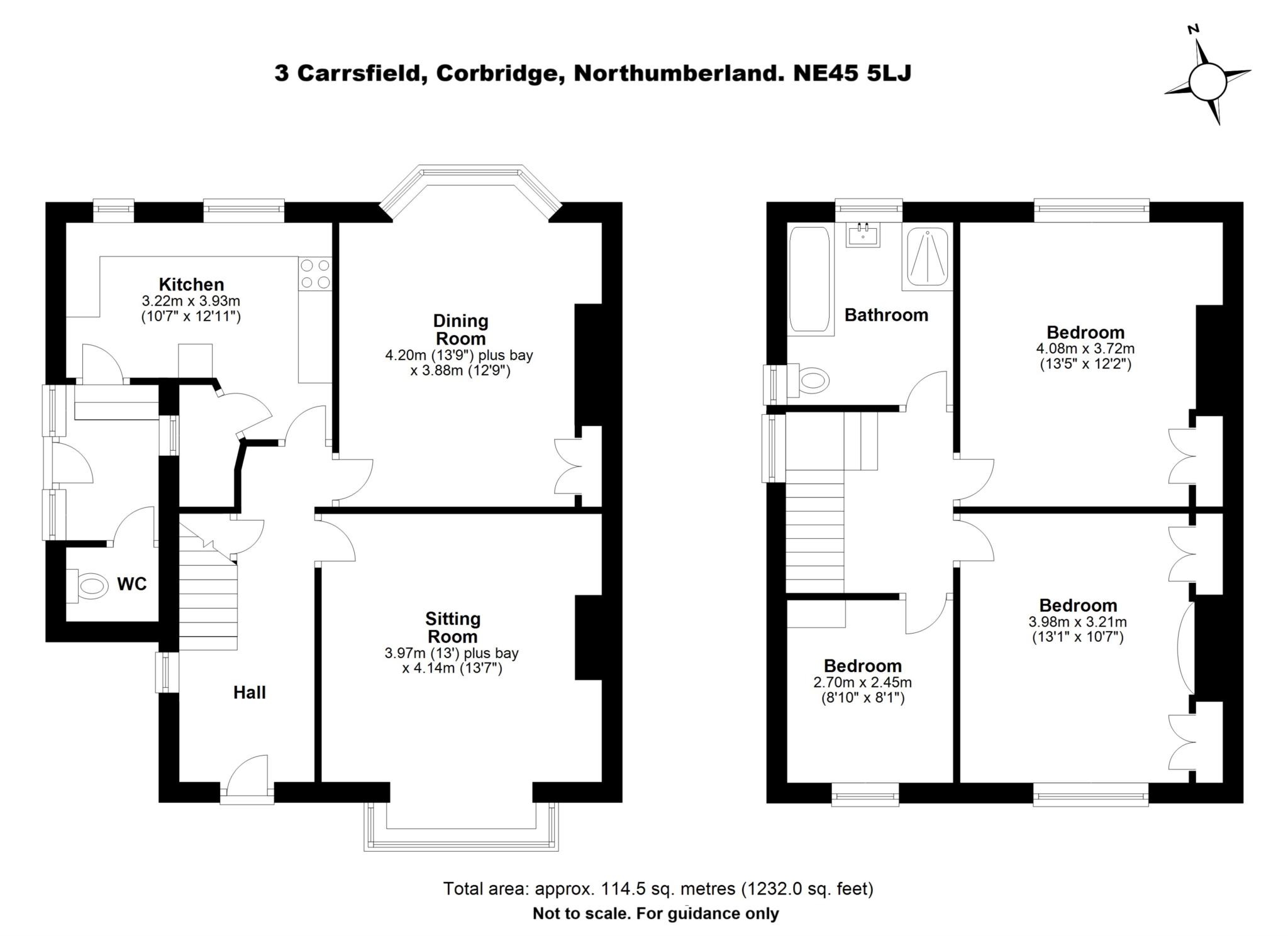- Convinient Location
- Three Bedrooms
- Scope to Renovate
- Off Street Parking
- Two Reception Rooms
3 Carrsfield has an original porch and front door, through to a spacious entrance hall giving access to all ground floor accommodation, as well as stairs to the first floor. The Sitting Room has a large South facing bay window, feature fireplace and lovely original features including picture rail and coving. Through the hall into the Dining Room is another well-proportioned room with feature fireplace, built in storage and another fabulous bay window overlooking the gardens. The Kitchen has a range of wood wall and floor units, with complementing work surfaces, dual sink unit, eye level ovens and gas hob. At the rear of the kitchen is access to the utility room, downstairs W/C and back door to the gardens.
On the first floor finds a spacious landing with window to welcome in plenty of light. There are two double bedrooms, both with built in wardrobes and large windows, as well as a third single bedroom. The family bathroom has fully tiled walls, separate shower cubicle, bath as well as sink and W/C.
Externally the rear of the property boasts a lovely lawned garden with patio area and garage. The front of the property has a driveway for multiple cars, lawned area as well mature shrubs and hedging.
Services | Mains Gas, Electricity, Water and Drainage.
Council Tax Band | D
Tenure | Freehold
EPC Rating D | 61
Agents Note
These particulars do not form any part of any offer or contract. They are intended to provide a fair description of the property but neither Anton Estates nor the Vendor accept any responsibility for any error they may contain, however caused. Any intending purchaser must therefore satisfy themselves by inspection or otherwise as to their correctness. Neither Anton Estates nor any of their employees has any authority to make or give any further representations or warranty in relation to this
Notice
Please note we have not tested any apparatus, fixtures, fittings, or services. Interested parties must undertake their own investigation into the working order of these items. All measurements are approximate and photographs provided for guidance only.

| Utility |
Supply Type |
| Electric |
Mains Supply |
| Gas |
Mains Supply |
| Water |
Mains Supply |
| Sewerage |
Unknown |
| Broadband |
Unknown |
| Telephone |
Unknown |
| Other Items |
Description |
| Heating |
Not Specified |
| Garden/Outside Space |
No |
| Parking |
No |
| Garage |
No |
| Broadband Coverage |
Highest Available Download Speed |
Highest Available Upload Speed |
| Standard |
17 Mbps |
1 Mbps |
| Superfast |
80 Mbps |
20 Mbps |
| Ultrafast |
Not Available |
Not Available |
| Mobile Coverage |
Indoor Voice |
Indoor Data |
Outdoor Voice |
Outdoor Data |
| EE |
Likely |
Likely |
Enhanced |
Enhanced |
| Three |
Likely |
Likely |
Enhanced |
Enhanced |
| O2 |
Enhanced |
Enhanced |
Enhanced |
Enhanced |
| Vodafone |
Likely |
Likely |
Enhanced |
Enhanced |
Broadband and Mobile coverage information supplied by Ofcom.