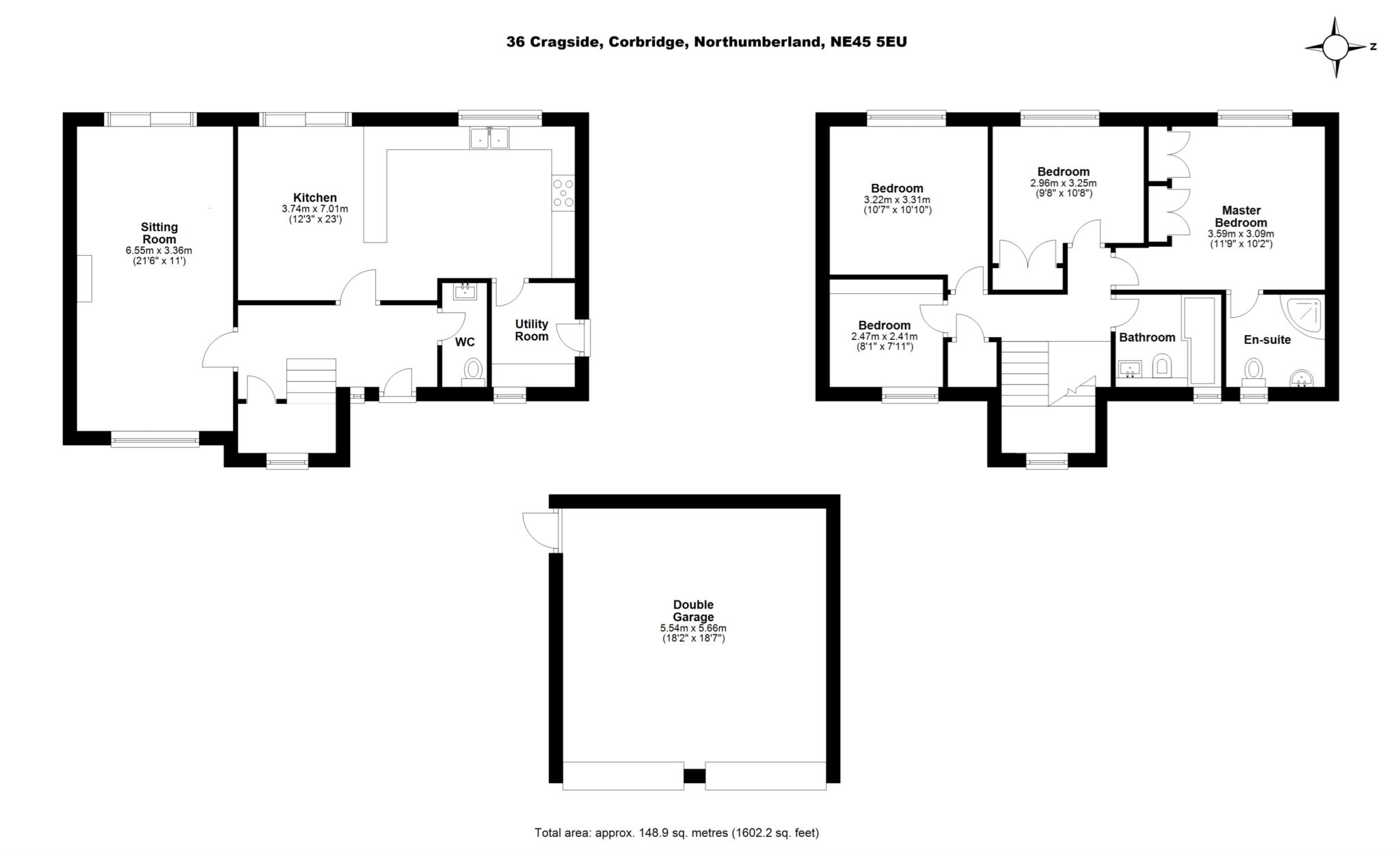- Detached Property
- Popular Village Location
- Detached Double Garage
- Four Bedrooms
- Enclosed West Facing Garden
Entrance Vestibule | Entrance Hall | Dining Kitchen | Sitting Room | Downstairs WC | Utility Room
Master Bedroom with Ensuite Shower Room | 3 Further Bedrooms | Family Bathroom
Paved Driveway | Double Garage | Enclosed Garden to the Rear
36 Cragside is an attractive, detached property occupying a good sized plot within this popular location at the end of Jameson Drive. The main front door leads into the entrance hall with access to the ground floor accommodation and stairs leading to the first floor.
The kitchen dining room sits to the rear of the property with views overlooking the garden. The kitchen is fitted with a range of units to the floor and wall, complemented by granite work tops and a double Rangemaster oven. The kitchen also benefits from an integral dishwasher and microwave. A breakfast bar allows for a sociable seating area within the kitchen whilst also differentiating the kitchen from the dining area. The dining area allows space for a good-sized table with sliding doors leading out the patio and garden.
The utility room is located off the kitchen with plumbing for a washing machine and space for a fridge freezer. An external door allows access to the side of the property.
The sitting room offers a dual aspect with window to the front and patio doors to the back garden, filling the room with natural light. A gas fire provides a focal point to this generously sized reception room.
The stairs lead from the entrance hall to the first-floor landing with a tall, arched window at mid-landing level. The master bedroom enjoys views over to the west and benefits from built in wardrobes and an ensuite shower room.
Off the landing are two further double bedrooms and a single bedroom. The family bathroom is fitted with a modern suite comprising of a bath with shower over, wash hand basin and WC.
Externally
To the front of the property there is a private paved driveway with parking for two cars. There is an area laid to lawn with mature hedging to the boundary. At the rear of 36 Cragside is an enclosed garden which is laid to lawn with well-established borders and hedging. There is a flagged patio adjacent to the side of the property as well as an attractive pergola and seating area to one corner.
Services - Mains Gas | Mains Electricity | Mains Water and Drainage
Council Tax Band F
Tenure - Freehold
EPC D | 68
Wayleaves, Rights of Way and Easements - TBC
Agents Note
These particulars do not form any part of any offer or contract. They are intended to provide a fair description of the property but neither Anton Estates nor the Vendor accept any responsibility for any error they may contain, however caused. Any intending purchaser must therefore satisfy themselves by inspection or otherwise as to their correctness. Neither Anton Estates nor any of their employees has any authority to make or give any further representations or warranty in relation to this property.
Notice
Please note we have not tested any apparatus, fixtures, fittings, or services. Interested parties must undertake their own investigation into the working order of these items. All measurements are approximate and photographs provided for guidance only.

| Utility |
Supply Type |
| Electric |
Mains Supply |
| Gas |
Mains Supply |
| Water |
Mains Supply |
| Sewerage |
Mains Supply |
| Broadband |
Cable |
| Telephone |
Landline |
| Other Items |
Description |
| Heating |
Gas Central Heating |
| Garden/Outside Space |
Yes |
| Parking |
Yes |
| Garage |
Yes |
| Broadband Coverage |
Highest Available Download Speed |
Highest Available Upload Speed |
| Standard |
15 Mbps |
1 Mbps |
| Superfast |
30 Mbps |
4 Mbps |
| Ultrafast |
1800 Mbps |
220 Mbps |
| Mobile Coverage |
Indoor Voice |
Indoor Data |
Outdoor Voice |
Outdoor Data |
| EE |
Likely |
Likely |
Enhanced |
Enhanced |
| Three |
Enhanced |
Enhanced |
Enhanced |
Enhanced |
| O2 |
Enhanced |
Likely |
Enhanced |
Enhanced |
| Vodafone |
Likely |
Likely |
Enhanced |
Enhanced |
Broadband and Mobile coverage information supplied by Ofcom.