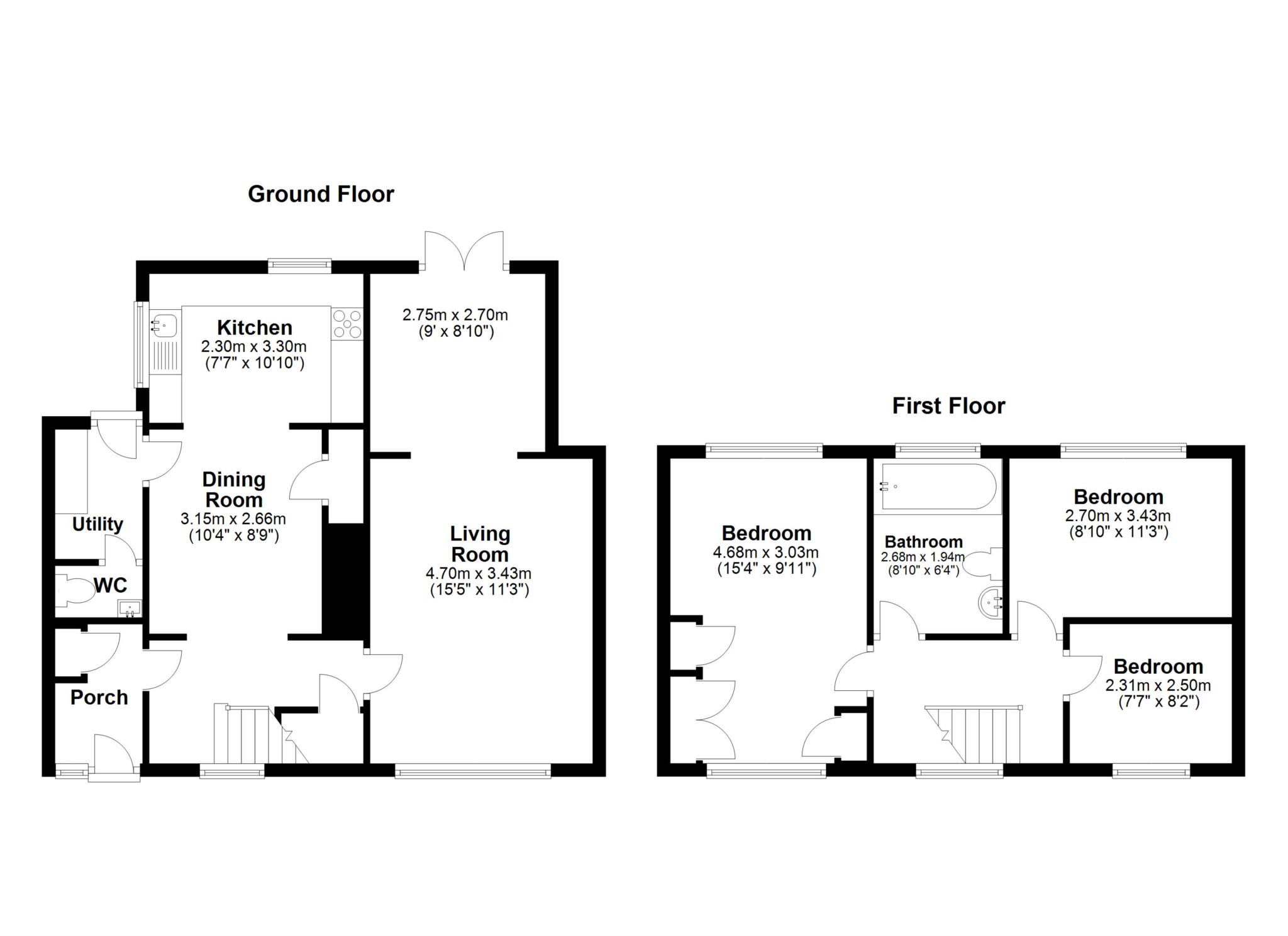- Three Bedroom Home
- Beautifully Finished
- Driveway Parking & Garden
- Short Walk from Central Corbridge
9 Milkwell, Corbridge NE45
Porch | Dining Room (3.15m x 2.66m) | Utility | W/C | Kitchen (2.30m x 3.30m) | Reception Room (2.75m x 2.7m) | Living Room (4.7m x 3.34m) | Bedroom 1 (4.68m x 3.03) | Bathroom (2.68m x 1.94m) | Bedroom 2 (2.70m x 3.43m) | Bedroom 3 (2.31m x 2.50m)
The central hallway itself has attractive tiled flooring which leads through an open archway into the dining room which provides a spacious area for table and chairs. This in turn has leads through a second open archway to the kitchen creating a lovely open plan feel and ensuring these all feel very bright and airy. In the kitchen there is ample storage in the form of cupboards and drawers, generous work top space, splash back tiling, integrated fridge freezer, dishwasher and double oven as well as five ring gas hob and extractor. Towards the other end of the inner hallway lies the living room which of a fantastic size. The main focal point is an attractive feature fireplace as well as a large picture window to the front and an open archway into the other part of the extension. It also has French doors out on to the rear gardens offering more natural light and easy external access, perfect for dining outside. Adjacent to the dining room there is a utility and WC; both are beautifully tiled throughout. Within the utility there is plumbing for a washer and dryer, countertop space and additional storage in the form of wall mounted cupboards. The ground floor WC has two-piece white suite with low level WC and small corner basin with storage beneath.
Stairs to the landing provides access to all four rooms on this floor including the main bedroom which has large windows facing the front and rear of the property. There is an extremely generous amount of storage in the form of built in wardrobes. Adjacent to this lies the family bathroom which has an exceptional finish, it is fully tiled and has a contemporary feel with ultra-wide basin with storage beneath, low level WC and shower above bath. There is LED spotlighting to the ceiling and underfloor heating. Of the final two bedrooms, the first is a double with modern laminate flooring and large window providing views over the field behind. The final bedroom is a generous single with views to the front of the property through a uPVC window.
Externally, to the front of the property there is a dropped kerb leading to driveway parking for two vehicles. To the rear there is a good-sized courtyard which has a combination of flagged patio and artificial turf. French doors from the living room lead out to the patio offering the perfect place to entertain or enjoy a coffee in the morning sun.
Council Tax Band | B
EPC | C 69
Services | All mains connected
First month's rent and damage deposit (equivalent to 5 weeks rent) is payable at the start of the tenancy.
First Months Rent and Deposit (equal to 5 weeks rent) is payable at the start of the tenancy.
Holding Deposit (equal to 1 weeks rent) payable on submission of an application form An agent can only retain a holding deposit in certain circumstances:
The tenant fails the Right to Rent check
The tenant provides false or misleading information
The tenant decides not to enter into the tenancy agreement
The tenant fails to make all reasonable steps to enter into the tenancy agreement
The holding deposit will be returned to the tenant if the landlord decides not to rent out the property.
Deposit: £1,269.00
Notice
All photographs are provided for guidance only.
The following are permitted payments which we may request from you:
a) The rent
b) A refundable tenancy deposit (reserved for any damages or defaults on the part of the tenant) capped at no more than five weeks' rent where the annual rent is less than £50,000, or six weeks' rent where the total annual rent is £50,000 or above
c) A refundable holding deposit (to reserve a property) capped at no more than one week's rent
d) Payments to change the tenancy when requested by the tenant, capped at £50, or reasonable costs incurred if higher
e) Payments associated with early termination of the tenancy, when requested by the tenant
f) Payments in respect of utilities, communication services, TV licence and council tax; and
g) A default fee for late payment of rent and replacement of a lost key/security device, where required under a tenancy agreement
Please call us if you wish to discuss this further.

| Utility |
Supply Type |
| Electric |
Mains Supply |
| Gas |
None |
| Water |
Mains Supply |
| Sewerage |
None |
| Broadband |
None |
| Telephone |
None |
| Other Items |
Description |
| Heating |
Central Heating |
| Garden/Outside Space |
Yes |
| Parking |
Yes |
| Garage |
No |
| Broadband Coverage |
Highest Available Download Speed |
Highest Available Upload Speed |
| Standard |
18 Mbps |
1 Mbps |
| Superfast |
80 Mbps |
20 Mbps |
| Ultrafast |
Not Available |
Not Available |
| Mobile Coverage |
Indoor Voice |
Indoor Data |
Outdoor Voice |
Outdoor Data |
| EE |
Likely |
Likely |
Enhanced |
Enhanced |
| Three |
Likely |
Likely |
Enhanced |
Enhanced |
| O2 |
Likely |
Likely |
Enhanced |
Enhanced |
| Vodafone |
Likely |
Likely |
Enhanced |
Enhanced |
Broadband and Mobile coverage information supplied by Ofcom.